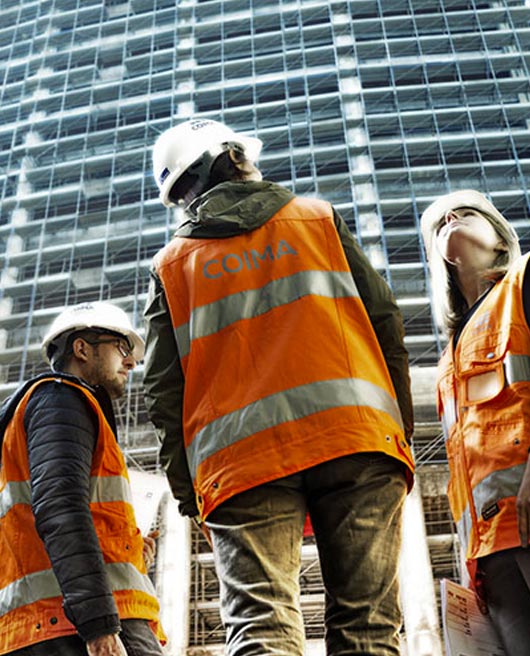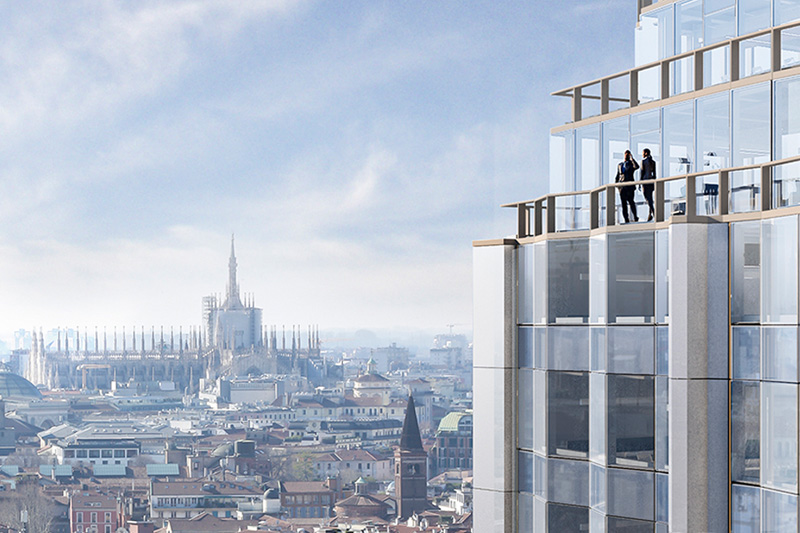The building in question is on Via Bonnet, surrounded by the new Milan of Piazza Gae Aulenti, from Corso Como, Eataly and Fondazione Feltrinelli & Microsoft House, projects which bring great value to the territory in terms of innovation, economic development and jobs. An iconic and central location which is ready to come back to life through a revolutionary project worthy of its prestigious neighboring buildings.
We present to you Corso Como Place, a project entailing a complete requalification and representing an architectual and urban design journey that aims to create beauty without demolishing existing structures, starting with the enhancement of the ‘50s Tower designed by Francesco Diomede, Giuseppe and Carlo Rusconi Clerici, which will be converted into a modern building with a keen focus on innovation. In addition, right next to the Tower, a new concept Podium will be built, creating an open piazza directly connected to Corso Como and the Porta Nuova neighborhood.
“Our aim is to restore to the building its status as a local landmark while, in the meantime, creating a flexible and contemporary interior environment to facilitate modern work activities.” This is the essence of the project by Lee Polisano, Founding Partner and Chairman of PLP Architecture who received from COIMA the mandate to breathe new life into this corner of the city. “The Podium will give a fundamental contribution in terms of placemaking for the reconfiguration of spaces. It constitutes an entrance gate to the Tower and its dynamic profile is designed to capture the attention of pedestrians on Corso Como.”
It is the Tower which will capture pedestrians’ gaze, which has now been completely redesigned as to its constitutive elements: the grey color and heaviness of cement will be replaced with glass panels which will lighten its line and change the colors of the entire area, reflecting the azure hues of the sky and bestowing upon those who will inhabit the space the lightness of natural lighting. Its lines will also be transformed: facets will be added to exalt the structure’s verticality and a terrace will be added from which Milan may be admired in all its glory.
At its foot will stand the Podium, an ideal entrance gate to the Tower, meant to be a meeting place and pedestrian area to be enjoyed by all. The structure, to be constructed ex novo, will feature four floors in steel and laminated timber, reflecting the continuity between this building and the surrounding urban area – modern, aware of people’s needs, technological and green.
Corso Como Place will be at the forefront of the smart building approach with a view to facilitating the wellness of persons and will constitute an innovative milestone in the construction of a model that combines energy efficiency and environmental sustainability with a new user experience and an advanced concept of wellness.











