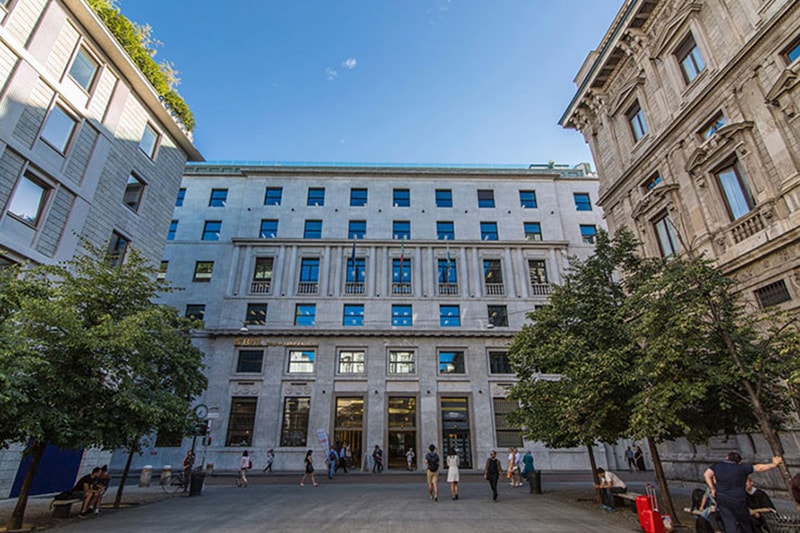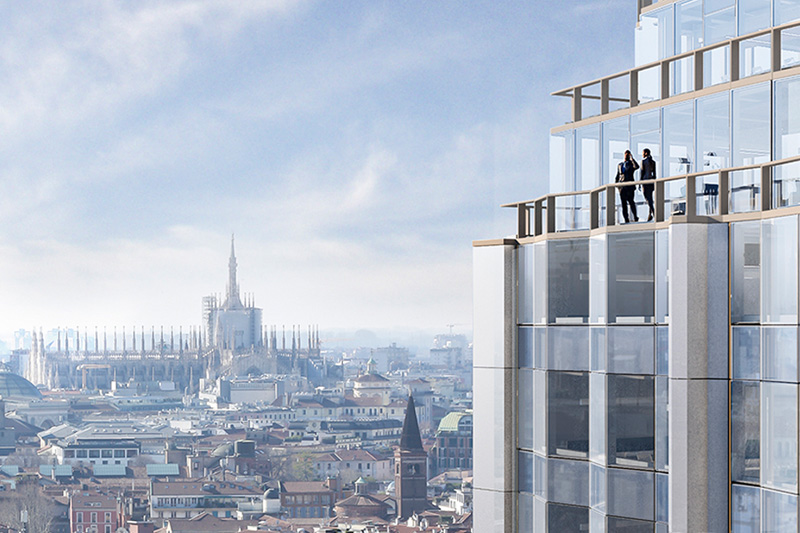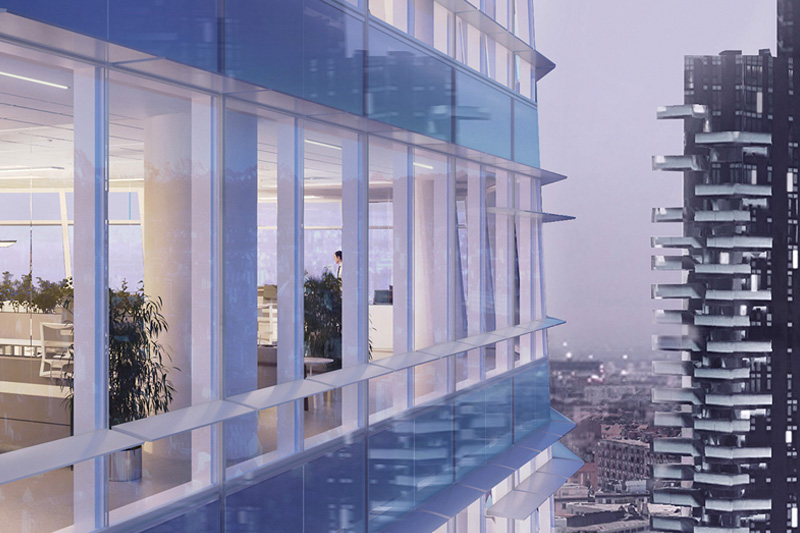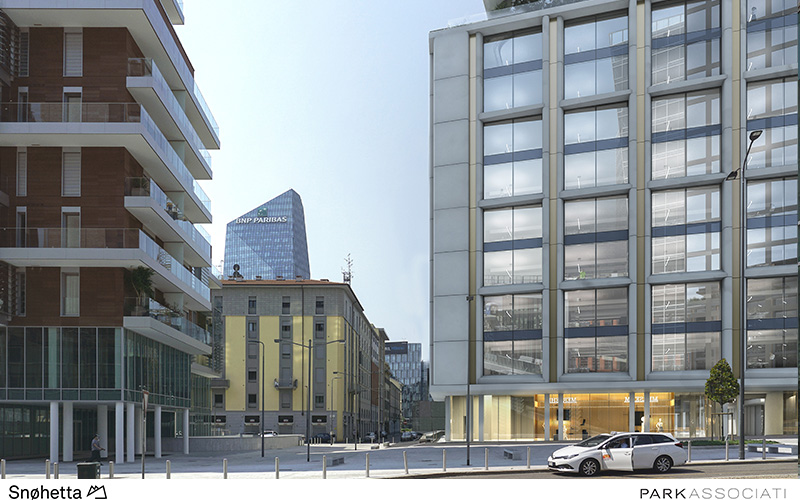The building overlooking the park has been a landmark for many years. It was one of the symbols of the Milan “business centre” in the 1960s. Originally designed by Melchiorre Bega, it was Stipel’s headquarters. The company merged into SIP and later became Telecom Italia and occupied the property until 2018. Pirelli 35 will be one of the new pieces of the Porta Nuova Gioia mosaic in Milan, following an international competition for redevelopment ideas.
COIMA’s choice was arduous given the quality of the 15 projects that reached the final stage. This choice resulted in a partnership between two avant-garde studios – the Norwegian Snøhetta, and the Italian Park Associati. For more than 30 years, Snøhetta has completed significant projects on an international scale, and now is operating for the first time in Italy. Park Associati is Milan’s reference point for architectural experimentation.
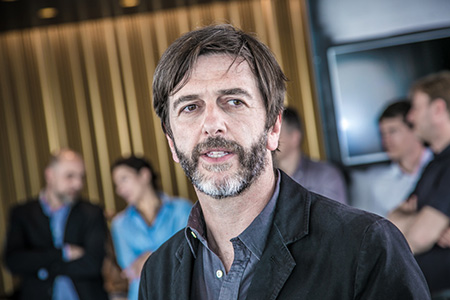
Michele Rossi, Park Associati Founding Partner
Snøhetta Founding Partner Kjetil Trædal Thorsen said: “Pirelli 35 has been redesigned with the aim of meeting the project’s social and environmental ambition. Each element or new solution has a symbiotic functional relationship. We are proud and grateful to participate in this original partnership and contribute to Milan’s renewal. The city development that we planned in the project starts from people, with the aim to place them in new situations within the existing city, allowing them to experience urban spaces in a new way.”
Revising the building to make it efficient, sustainable and flexible guided the two studios throughout the project. COIMA Founder and CEO Manfredi Catella described this concept: “Rethinking our future cities involves reconverting obsolete buildings, reusing abandoned spaces, as part of a future sustainable regional redevelopment.”
A goal that can be achieved thanks to the synergy and fusion between the visions and innovative modus operandi of the two architecture studios managing the project. Catella said: “When different talent and minds are combined, the process might be complex, but creates unexpected surprising results, which are consistent with our Real Estate vision.” The two studios were selected because they could guarantee maximum focus on the possible environmental impact generated by the building redevelopment and for their desire to preserve an existing built area which fits perfectly into Milan’s urban transformation process. Milan stands out as one of the most active international architectural and urban experimentation laboratories aimed at social utility.
The Pirelli 35 project, between via Melchiorre Gioia and via Bordoni, aims to reopen the building towards the city, creating a passage between adjacent areas, like a breach in the wall that previously separated two blocks.
Park Associati Founding Partner Michele Rossi said: “When we have been asked to work with Snøhetta, it was great news for me. We admire their way of working and their architectural approach, but I did not expect it to be possible to find such a coherent union.
This project comes from an intense and exciting series of workshops between the two companies. Pirelli 35 doesn't represent just a mix of ideas, but it’s an original vision resulting from confrontation, discussion and collaboration.”
Thorsen said: “This relationship consolidated when we realised that both studios were looking at the existing building in the same way. When we started working with Park Associati we realised that some elements in the existing building gave it a recognisable strength. We found ourselves discussing what the reasons for this strength were and we focused on the inner courtyard, which could become the key to open the building to a wider audience, as requested by COIMA.”
With this conversion and redesign, this opening best expresses the connection between the building and people - the Milanese citizens who live in these spaces. Rossi said: “A building that we have conceived as a junction, a set of passages and places of connection, giving people the freedom to choose their own path inside and outside.”
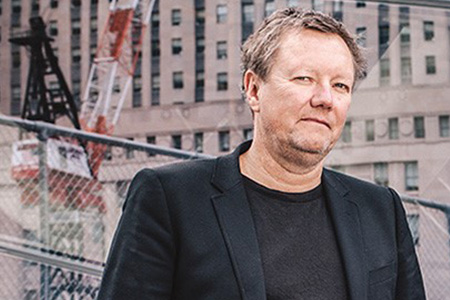
Ketjil Torsen, Snøhetta Founder
This potential exploits the Pirelli 35 location from the inside of the building to the outside, across Via Melchiorre Gioia, creating new connections between the existing spaces. Urban paths similar to watercourses wind around the building, enhancing its front and backless nature with two façades that overlook the east-west axis. These link the public areas BAM - Biblioteca degli Alberi to Via Bordoni, which is currently isolated behind the building’s single block. A concept that emerges from Michele Rossi’s considerations is: “Our responsibility was to unite Porta Nuova and Via Pirelli, connecting the building with the already developed area around Piazza Gae Aulenti. By choosing to equip the building with two equally important façades we took the next step, laying the foundations for connecting Porta Nuova with the Central Station. For this reason, our building overlooks Piazza Einaudi and Via Bordoni with the same quality and attention.”
The layout Snøhetta and Park wanted to give the new building was based on maintaining what already existed and link the past to the future. As Rossi pointed out: “The most sustainable building is the one that already exists. Pirelli 35 will become an important example of how an obsolete building can be transformed into an architecture capable of interpreting the future and meet its sustainability needs throughout a quality design process.” Thorsen said: “The Pirelli 35 project is the result of the perfect combination of three factors. A customer like COIMA with a precise idea, a building that promotes sociality, and an eco-sustainable project. We could not have found a better starting point in a city like Milan. We looked at the city’s history and decided not to design a completely new building, but to react to the experiences that the urban fabric brings with it. Milan best represents the union between old and new, a mixture of a possible future combined with a vibrant past.”
“The future of European cities is not the construction of new things but the attribution of new value to what already exists.” Kjetil Thorsen’s words are true for a city like Milan, which possesses a heritage of historic buildings in phase of obsolescence but retain a character that allows them to be reinterpreted based on new functions and technologies. “Sometimes you must demolish, but sometimes you can take the opportunity to rethink buildings from a sustainability point of view, as we did for Pirelli 35. We want this to be a low impact building with a sustainable footprint.” In this way urban planning, and the Real Estate sector in general, can take on a new role for the benefit of cities, the environment, and citizens.


