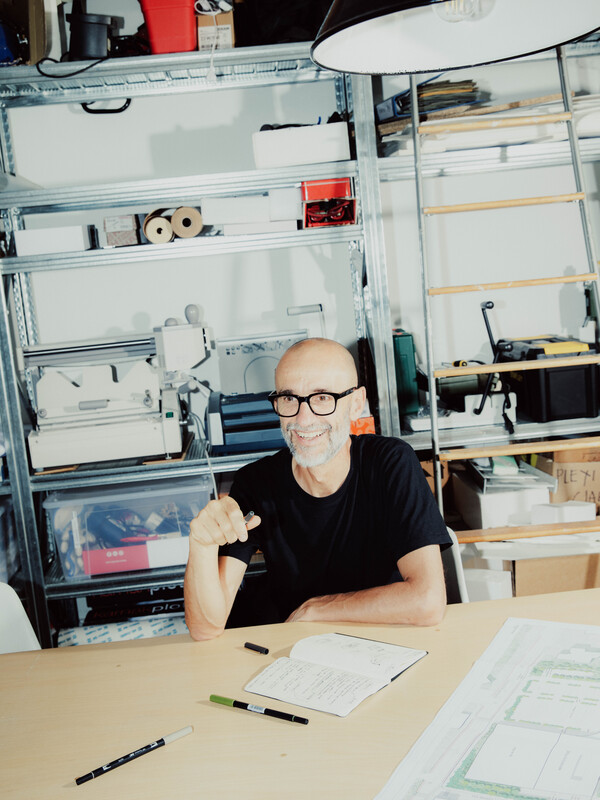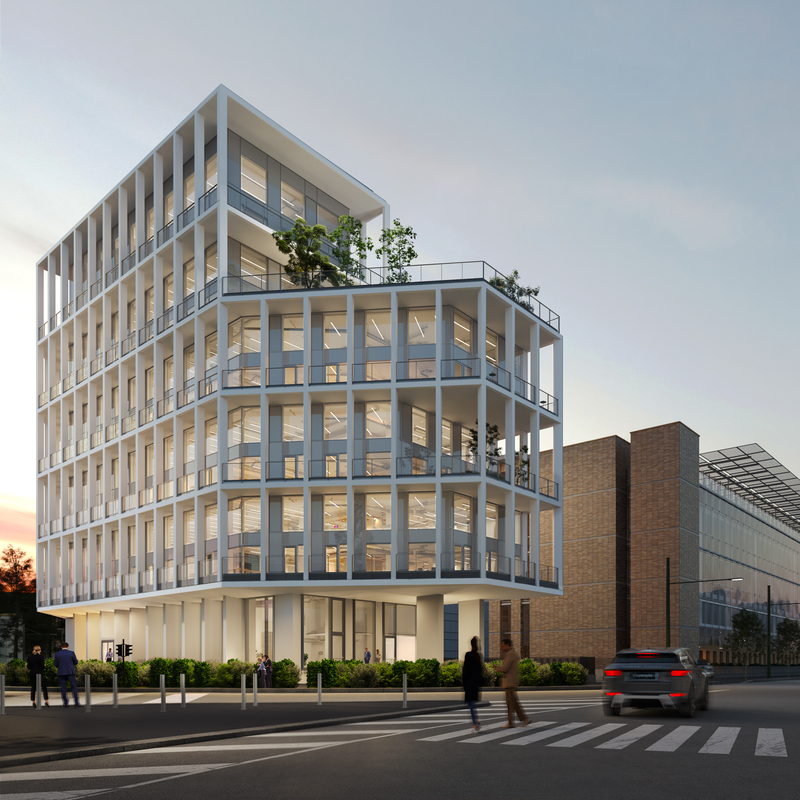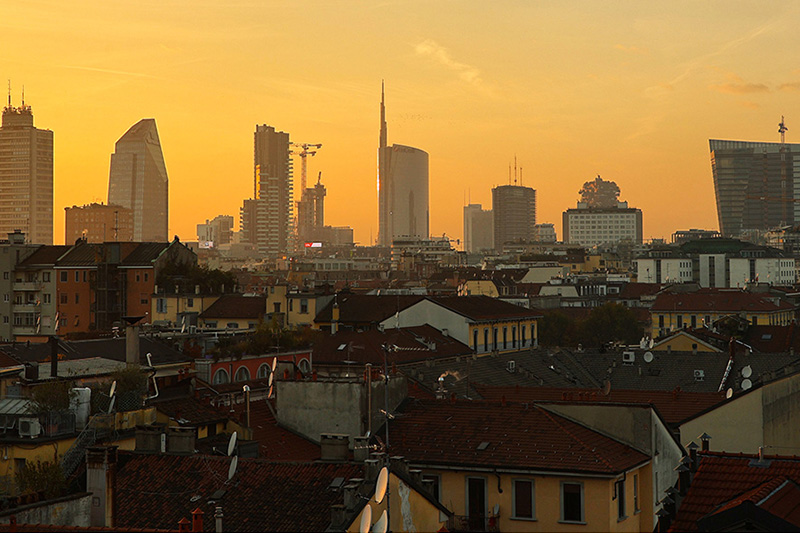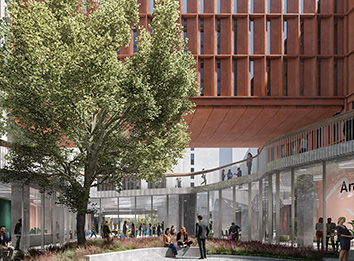What will the offices of the future be like? Since the pandemic revolutionised our working and social lives and our daily routines, it’s a question many people have been asking themselves. For a long time, the tendency was to assume that office work would become full-remote, with large corporate spaces scrapped in favour of a new digital age.
Things didn’t turn out like that, but the awareness remained that the traditional office space format - the one we inherited from the Twentieth Century - would have to be radically overhauled in its approach and functioning, starting from office buildings themselves.
The Piuarch architecture firm’s response to these issues is exemplified by Ivory, the urban regeneration project that has given new life to the building at Piazzale Fratelli Zavattari 12, in Milan.
Read also: Spreading urban regeneration
“For Ivory, a project currently underway scheduled for completion during 2025, we started by considering the people who’ll be using this building, trying to come up with an environment that would encourage connections, improve the everyday working experience and increase the sense of belonging to a place and its community” Gino Garbellini explained to us, “and we’re particularly proud to have achieved this in one of the city’s historic buildings, which on the one hand adds to the project’s prestige but on the requires us to interface with structural constraints, which to a certain extent define its form.”
“Ivory originated from the restoration of a Fifties building, once part of the Isotta Fraschini automotive plant. With an investment of €50 million, it will have a floor area of about 14 thousand square metres on 12 floors, with 1,400 square metres of panoramic terraces and functional and areas dedicated to food & beverage, setting new standards with regard to the usability of spaces and environmental impact.”

Gino Garbellini, Piuarch studio Founding Partner
Connection is the key term for describing not just the project’s social impact but also its relationship to the city and the surrounding neighbourhood. So “our approach was to overcome the building’s limitations by working in synergy with the existing fabric and using a light-touch, uncluttered, understated style.” The building is designed to blend into the architectural context and to be attuned to the ways in which the piazza is utilised by the public and the future users of the interior spaces.
Ivory was conceived as a state-of-the-art building, energy-efficient and with comfortable interiors. The balconies and terraces were designed to provide locations for people to socialise and relate, fostering a richer, more interesting working experience. Gino Garbellini’s words reflect the awareness that “an architectural project is never an end in itself: it has to fit into its social, environmental, corporate and cultural context, encouraging relationships between people and becoming a driver of social interaction, able to facilitate connections.”
Read also: Connected and inclusive: the features of future cities
To respond to the needs of a more and more flexible, hybrid world of work, the architecture of office buildings must focus on people and quality of life. “We’ve retained some of the original building’s architectural features and created a “double skin” with a contemporary aesthetic, with large windows through which daylight can flood in” the architect tells us.
Ivory was a winner in the “Innovation and Design” section of the 2024 edition of “The Plan Award”, not just as an excellent example of an innovative approach to architectural design but also for its successful integration of sustainability and technology, to create spaces that meet the contemporary demands of the world of work.

Ivory, external view from Piazza Zavattari
A candidate for LEED Gold®, WELL Gold® and WiredScore Gold® certifications, Ivory integrates locally sourced and environmentally safe Cradle to Cradle® certified materials and products based on circular economy strategies. This approach is grounded in social and environmental responsibility: “if we consider that buildings are responsible for about 40% of global CO2 emissions, the fundamental role of architects, engineers, construction firms, developers and clients becomes clear.”
Leggi anche: A sustainability and inclusion model
“As architects, we have to imagine and create an urban landscape that rises to these challenges through an approach to sustainability that embraces all levels: environmental, social and innovation. One method that we believe leads in this direction, and that we have also applied in the Ivory project, is the adaptive reuse of buildings to give new life to existing structures: one of the best strategies for tackling the issue of sustainability by reducing the demand for energy, carbon emissions and the use of land, while also nurturing a new urban vitality, reflecting the spirit and needs of our age.” Gino Garbellini concludes.



