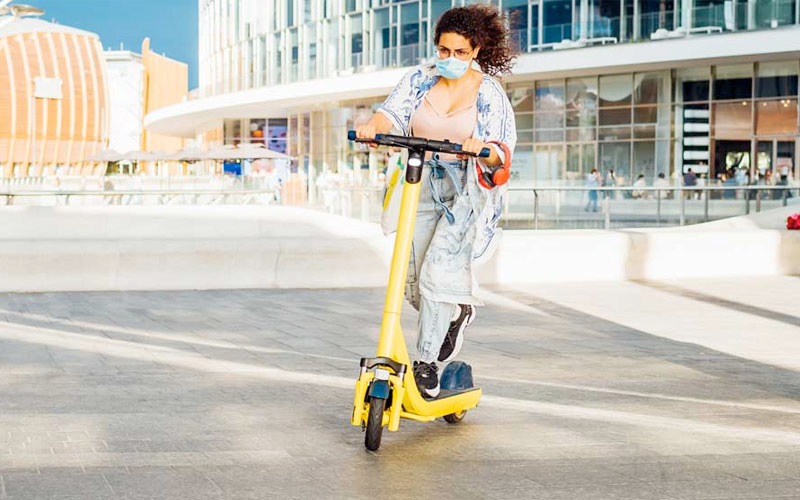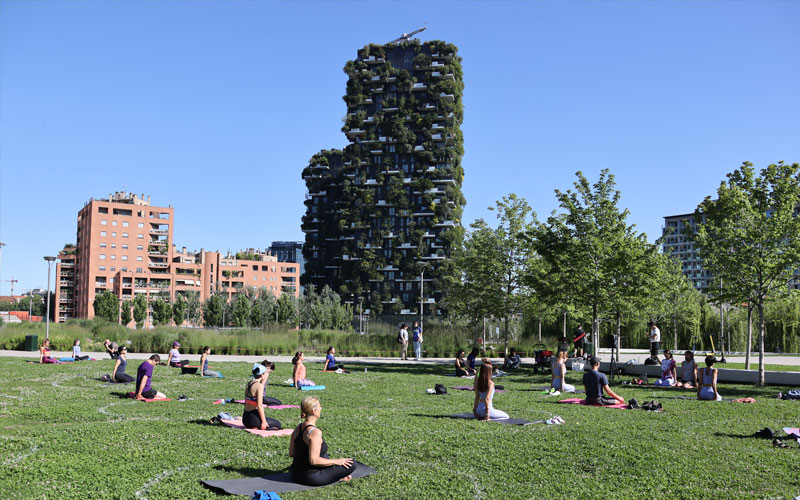Developing sustainable and resilient urban spaces capable of representing a driver for innovation in Italy is unquestionably one of the priorities for the growth of the country that the knock-on effects of the pandemic have brought to the forefront of our minds.
In order to give a boost to this vision of the future, COIMA established COIMA City Lab: a think tank of internationally-renowned architects which has the aim of playing a strategic role in defining guidelines for the creation of tomorrow’s urban spaces, including as a cultural contribution to the development of Italian territories as a fundamental resource for the country.
Find out more about COIMA City Lab
Urban Stories met with Stefano Boeri, one of the architects most deeply engaged in urban transformations in the whole world and a leading member of COIMA City Lab, for a discussion on the features of the cities of the future which have been the working group’s focus. Boeri invites us to consider the existence of a link between the pandemic - a health crisis - and the climate crisis, “a situation which should be pushing us to seek out a new relationship between humankind and living nature”, vision at the heart of his most recent architectural project for Milan, Torre Botanica.
See also: Planning resilient cities
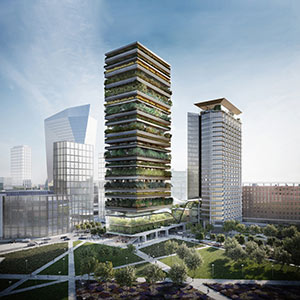
Torre Botanica, Stefano Boeri’s idea to bring
back to life the Pirellino in Porta Nuova
“Personally, I believe that anyone who is an architect or designer - in other words, anyone working on anticipating the future of the spaces we live in - should be trying to imagine a different future, which I see not as a revolution, but rather as an acceleration of trends that already exist,” remarks Boeri, who adds: “More generally, we have to come to terms with the fact that this is probably the end of the line for the paradigm of the modern city as we know it, founded on a handful of major catalysts of bodies, flows, and a collective life synchronised according to the traditional work/home schedule, such as factories, general markets, railway stations and shopping centres”.
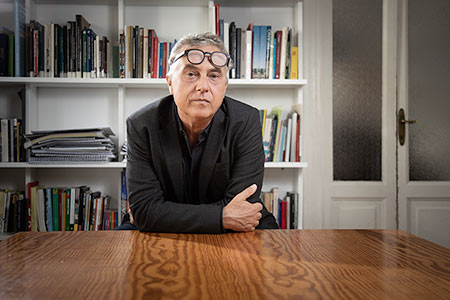
Stefano Boeri, Founder of Boeri Studio and
President of Fondazione La Triennale di Milano
“It is time to fully appreciate the sheer power of this tragedy and try to think up a different way of living - living on this planet, in our cities, in the spaces of our everyday lives”.
One of the evolutions we will be facing includes the “opportunity to make internal spaces more fluid, breaking the classic functional distinctions and designing spaces with variable shapes. Offices can no longer be considered the ideal places for individual work, but should instead become meeting places. The work itself will be performed elsewhere”. A complete overhaul of how we think about offices would also allow us to interpret and use a significant section of Italy’s building and housing stock - which, from this perspective, is now totally anachronistic - in totally new ways: “In Italy, we have a vast stock of offices. Most of them were built in the ‘70s and ‘80s, and are entirely unusable. These are energy-intensive buildings designed according to the logic of traditional office-based working. Lots of rooms and places dedicated to individual work. This is no longer the case nowadays”.
Another focus of Boeri’s reflections is residential spaces, which have been impacted by the new conception of the home as a workspace: “We have understood that our living spaces were not equipped for us to deal with the kind of historic period that we are still very much living through. These spaces are often too rigid, not to mention that for those without the necessary resources, they are also too small; as such, remote work or the ability to work from home has become almost impossible for many people. I dream of a near future made up of adaptable spaces, flexible furnishings, homes capable of changing over the course of the day: rooms that are bedrooms by night and offices by day, or beds that can transform into tables”.
These considerations regarding flexible spaces which can adapt to suit people’s needs also lead to reflections on the shape of cities and the need to create ‘people-friendly’ urban spaces, which is a vision and a goal that has inspired and motivated COIMA’s work for many years. A concept that is consequently central to the thinking of both Stefano Boeri and COIMA City Lab is that of the ‘fifteen-minute city’: “nowadays, we should be designing an urban dimension in which every citizen has their basic needs provided for just a short distance away. These include commercial, cultural and educational services, but also healthcare itself, in terms of ambulatories and diagnostic centres. Working towards decentralisation is crucial. We need accessible services located within a geographical radius of 500 metres on foot, or at most, by bike”.
See also: Porta Nuova, the first neighbourhood in the world designed for the community
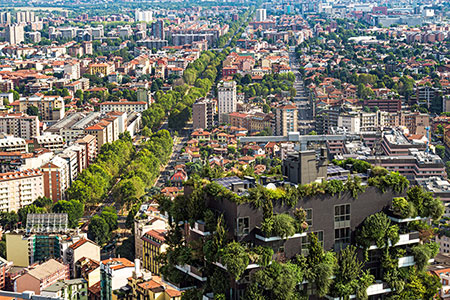
Top of Bosco Verticale with a view on Milan
A vision for the cities of the future which seems to imply definitively moving beyond one of the fundamental dichotomies of the last century, that between centre and outskirts, with the borders between the two growing increasingly blurred: “I believe that it is important to once again make use of our spaces according to the logic of the self-sufficient neighbourhood or ‘urban village’, a metropolitan situation capable of connecting cities and small outlying settlements together in a logical way, by means of autonomous areas. Cities must become transnational metropolises with an archipelago layout,” stresses Boeri. An idea that would allow for “urban life to also be transferred to centres located further out, breathing life back into the small settlements that were once towns in the past and which provide us with a strong relationship with nature”.
An opportunity, then, to make everyday living in these areas more manageable and proportionate to people’s actual needs: “if they are connected to the digital system and made into fully-fledged urban communities, they can offer an interesting alternative element in contact with the city”.


