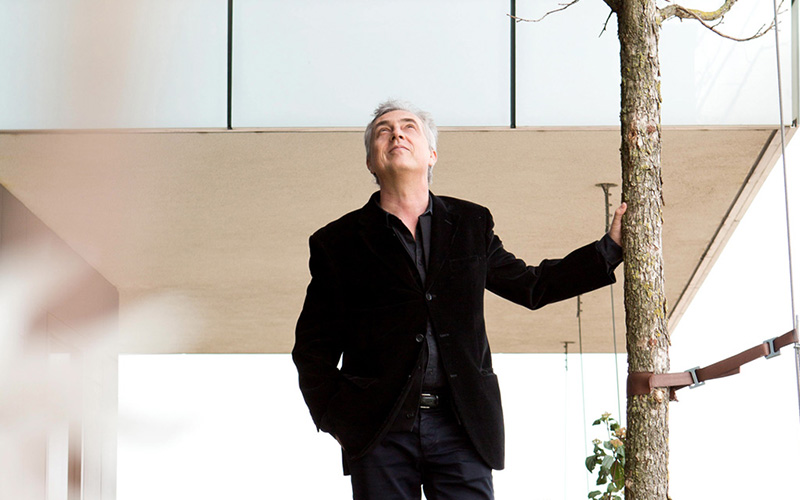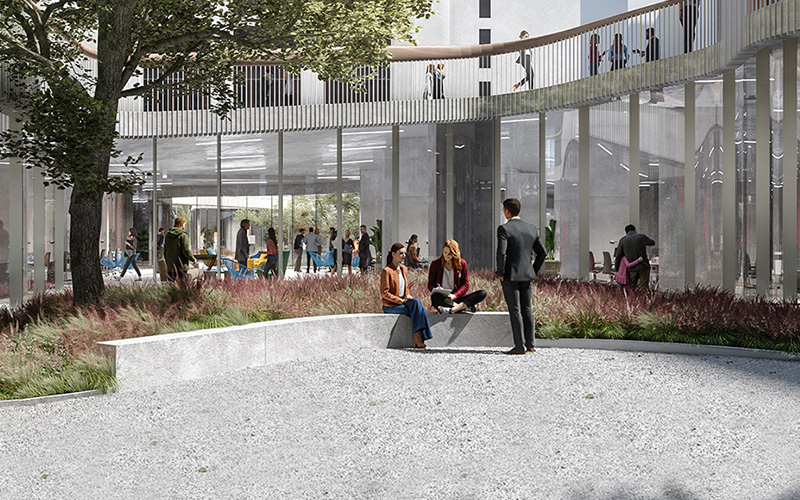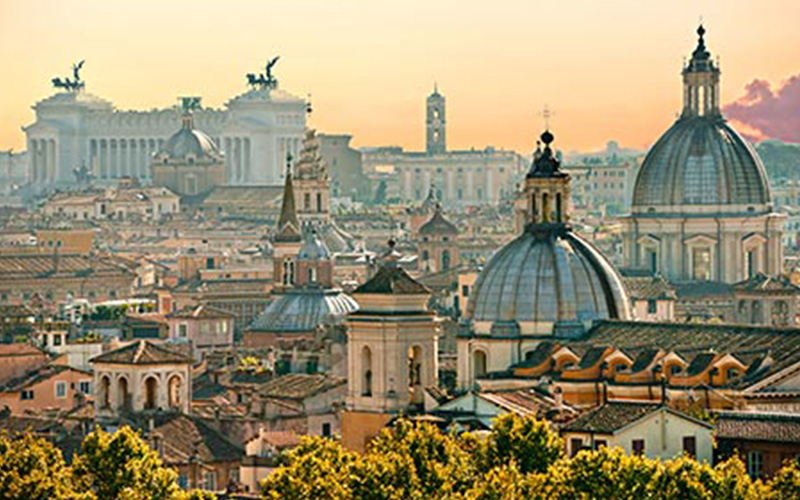The Porta Nuova district in Milan has always stood out for its innovative interpretation of the balance between built spaces, pedestrian areas and green areas. The connective tissue of the various elements is represented by BAM - Biblioteca degli Alberi (Library of Trees), the park that, through its walkways and initiatives that are based there, manages to establish a relationship between the different components and areas of the neighbourhood, according to a rationale of reconnection of spaces that is also guiding the design choices for the expansion of Porta Nuova to the north, where there are still areas to be renovated by giving back to the city places in which to live.
The same objectives of reconnection in a context of sustainable urban innovation now find a new implementation in the regeneration project of the historic building in Via Pirelli 39, recently awarded to Diller Scofidio + Renfro (DS+R) and Stefano Boeri Architetti. This is a new example of COIMA’s determination to generate virtuous interactions through encounters between architectural studios with different roots - as already happened for Pirelli 35 with the collaboration between the Norwegian firm Snøhetta and the Italian firm Park Associati - fuelling an architectural season based on a new cultural paradigm.
See also: Pirelli 35 opens up to the city
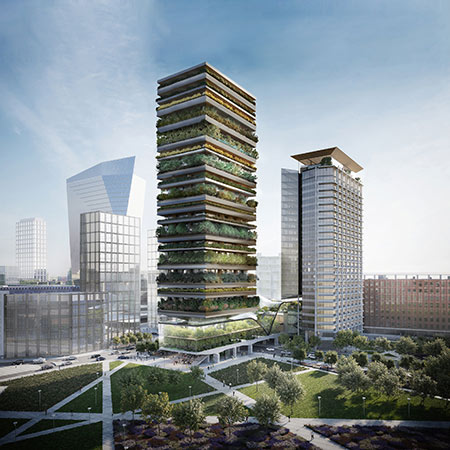
Pirelli 39 will be composed by the regenerated ex Pirellino building,
the residential Torre Botanica and the greenhouse bridge
The Pirellino, as the tower built in 1966 is known, is located in a strategic position, straddling Via Melchiorre Gioia and along the axis that connects the Central Station to the east with the Scalo Farini yard to the west. This is a location with great symbolic impact, for what is poised to become the first urban redevelopment project on the post-Covid agenda, aligning with Next Generation EU guidelines.
The Recovery and Resilience Plan identifies three strategic development nodes: ecological transition through decarbonisation of real estate assets and fostering sustainable mobility; social and regional inclusion by shifting sector priorities towards environmental protection, social equality and health and safety infrastructure improvements; and digitisation and modernisation on an urban scale.
Partly through the activation of more than 5,000 jobs for the design, construction and management phases, Pirelli 39 takes on even greater importance in light of the difficult historical phase we are currently experiencing, in which the regeneration of the local area can and must represent a "strategic key to relaunching the country from a cultural, environmental, social and economic point of view," as Manfredi Catella pointed out.
Urban regeneration means primarily to intervene on the city by limiting the environmental footprint of urban intervention, and focusing on redevelopment rather than on the demolition of existing buildings. In keeping with this assumption, the new project will completely redevelop buildings while retaining more than 70% of the structures already built.
But the project by DS+R and Stefano Boeri Architetti is even more ambitious.
Nowadays Pirelli 39 is perceived as a fracture, a wall of separation between areas of the neighbourhood that, paradoxically, are more effectively connected by the subway than by pedestrian routes.
The proposal of the two winning studios makes reconnection an identifying stylistic feature: the bridge crossing Melchiorre Gioia will become an open space designed to welcome the public on a daily basis, enhanced by a real greenhouse of biodiversity capable of interacting with the Biblioteca degli Alberi (Library of Trees), constituting a Milanese version of New York’s High Line. A greenhouse in the spirit of biodiversity, for an immersive and educational experience, which will also serve as an open space for events, exhibitions and displays, with areas dedicated to meetings and wellness, and which can be used as a laboratory on climate and environmental impact.
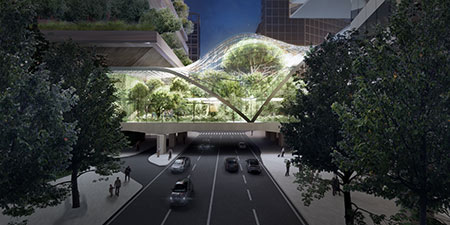
Detail of the future greenhouse bridge
The “green” identity of the project will be boosted by the inclusion of a new residential tower, conceived by the architect Boeri as a manifestation of the concept that guided the construction of the Bosco Verticale: “a tower where botany interweaves with architecture and becomes, together with the new Ponte/Serra, a green space open to the entire city.” The new vertical development includes 700 square metres of vegetation distributed on the floors so that the blooms change the colours of the building as the seasons change, absorbing 14 tons of CO2 and replacing 9 tons of oxygen per year, on a par with a 10,000 square metre forest.
The project “combines the reuse of historic buildings with a new responsibility from an environmental point of view” and will represent for Elizabeth Diller, partner of DS+R, one of the points of reference for future urban initiatives in Milan and around the world.
Resource saving and low-impact construction techniques complete this aspect: the former Pirellino office tower will be equipped with 2,770 square metres of photovoltaic panels that will allow it to self-produce 65% of its energy needs and will feature structural parts in wood that will save up to 3,600 tons of carbon dioxide during construction.
See also: Sustainable architecture restarts from wood
Reduced environmental impact, continuity with the urban transformation of the area, involvement of the community, relationship between nature and the city are the factors that have allowed Pirelli 39 to become the first Italian project to be entirely measurable according to ESG criteria, thanks to an impact investment methodology. These criteria include LEED Platinum, WELL Gold and WiredScore certifications, and achieving a level of CO2 emissions already aligned with the European Union’s 2050 targets.
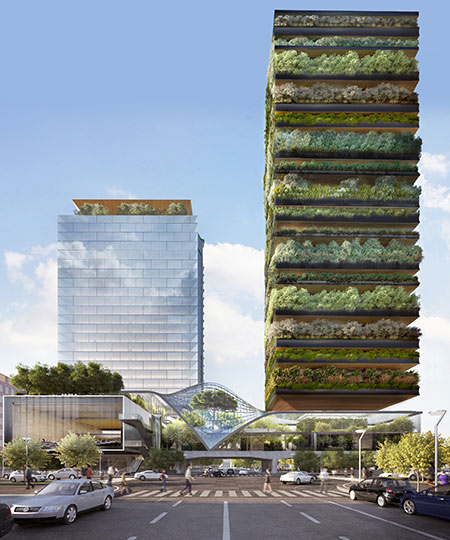
Rearview, from via Melchiorre Gioia towards Porta Nuova
Milan has the courage and the ability to evolve while maintaining its unique identity, putting itself on the line to offer new life and new functions to its historic and iconic buildings, which have been the backdrop to the lives of its citizens for more than fifty years. This is achieved through a project that, as Stefano Boeri recalled, responds to an era marked by fresh uncertainties and difficulties with the “vision of a city that places its bets on the future and courageously faces the great challenges of the climate crisis”, taking a step forward towards the cities of the future, on a human scale.


